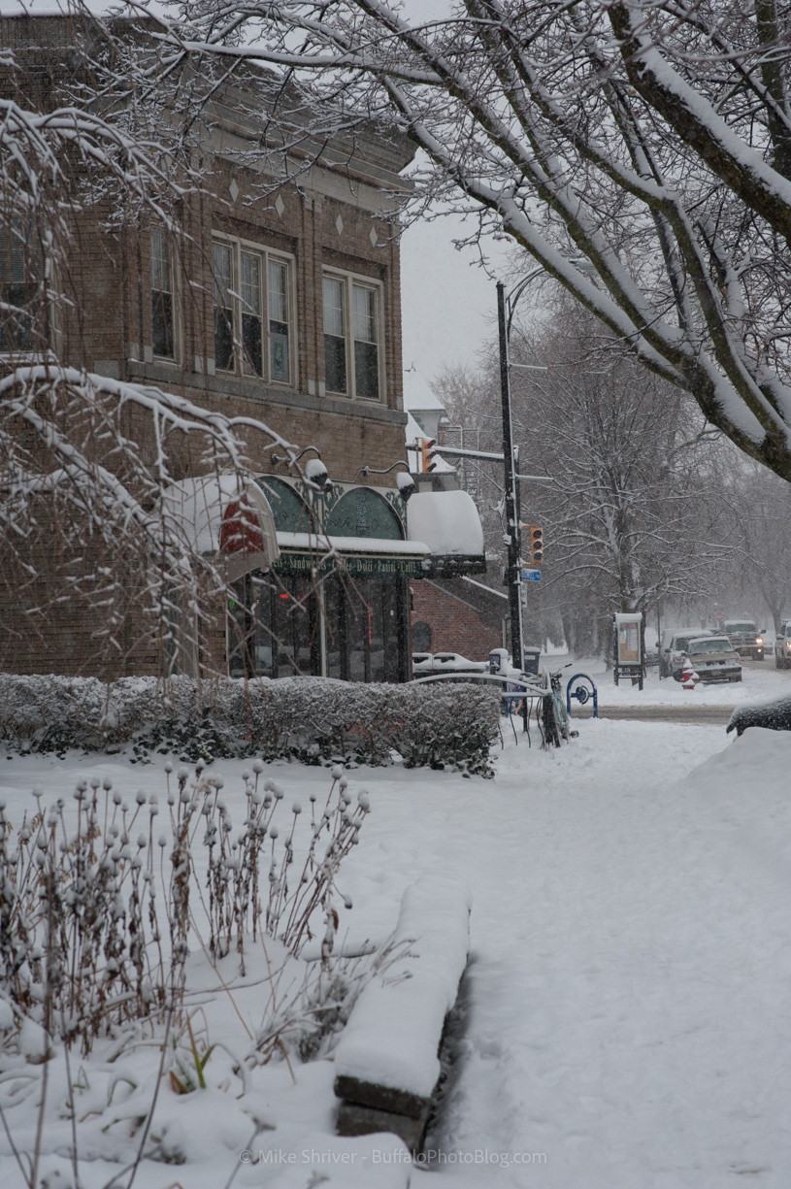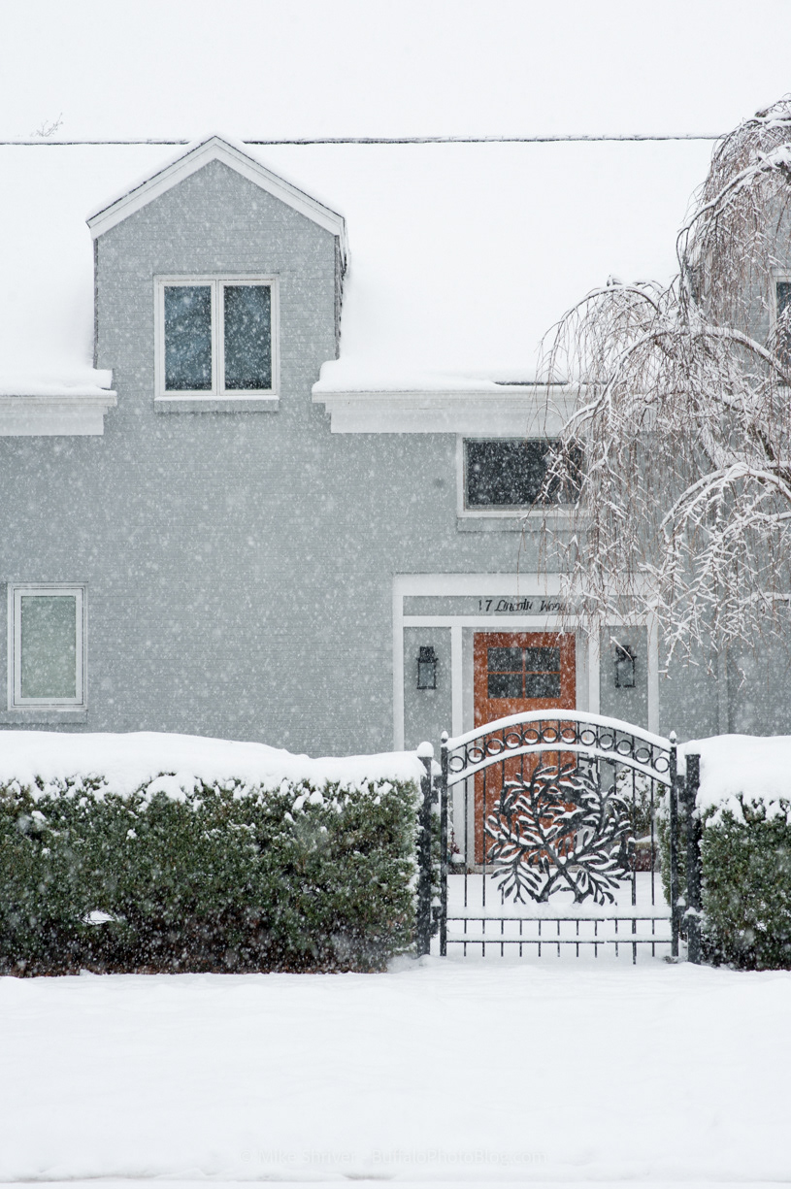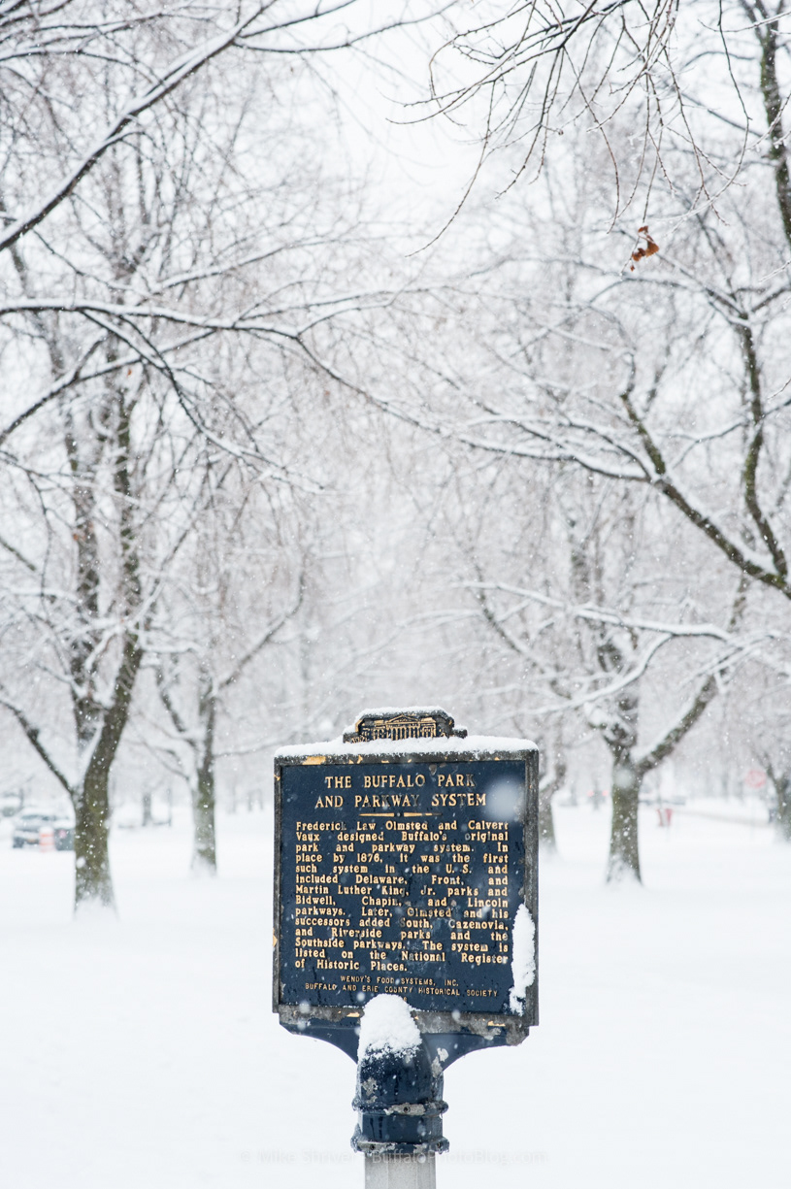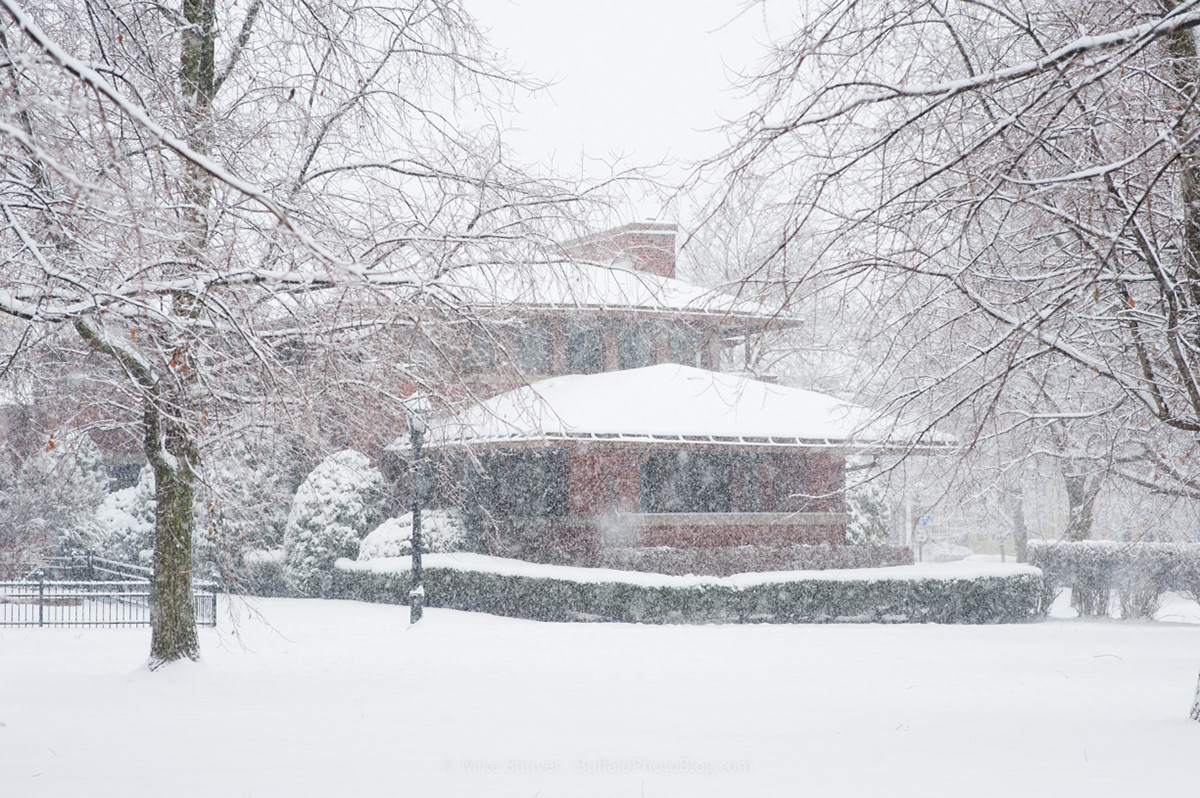Olmsted Series: Bidwell Parkway
Olmsted certainly left his mark on Buffalo, designing beautiful parks, parkways and circles throughout the city of Buffalo. One of his most prominent Parkways in the city, Bidwell cuts diagonally through the Elmwood Village starting at Richmond Avenue and Colonial Circle and ending at Soldiers Circle, where Bidwell, Chapin and Lincoln Parkways all meet.
At over 200 feet wide, the Parkway is lined with dozens of mature Elm trees in a grid pattern, providing shady overhang along the grassy center. Streetlights line the parkway and are cast iron decorative luminaires on poles with art nouveau flourishes and glass globes.
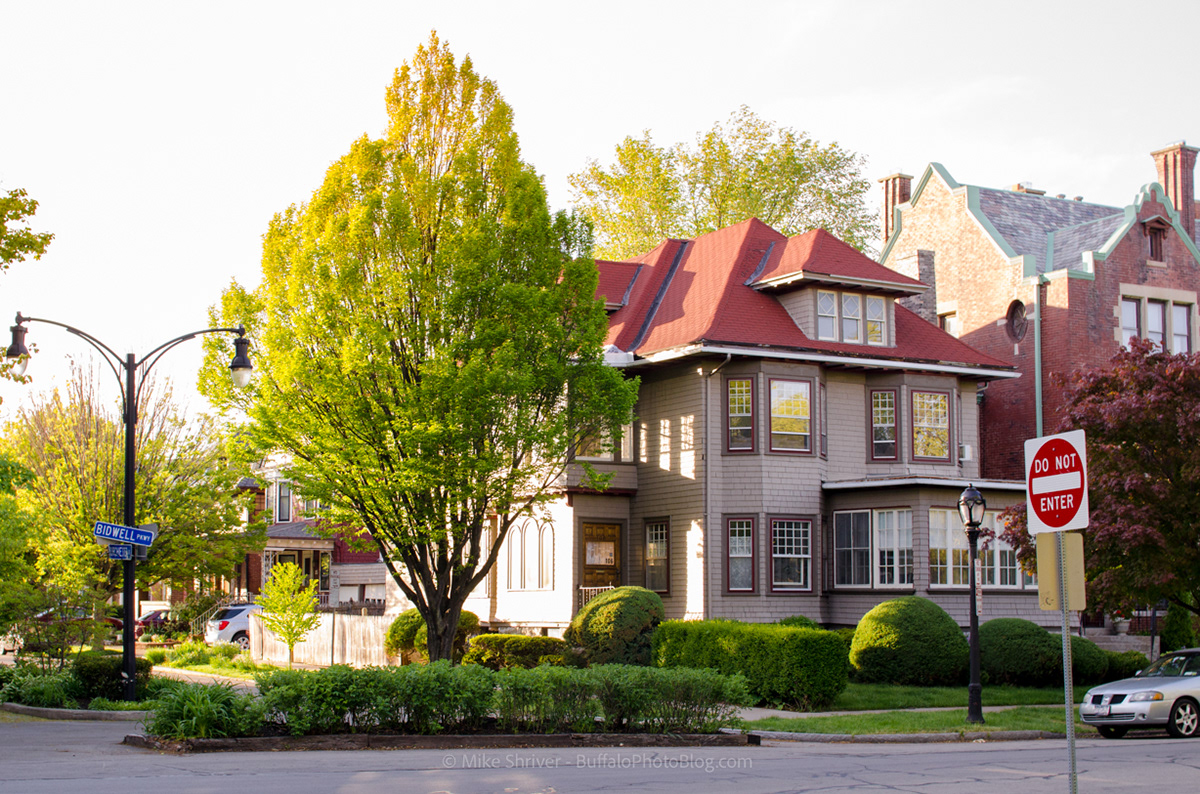
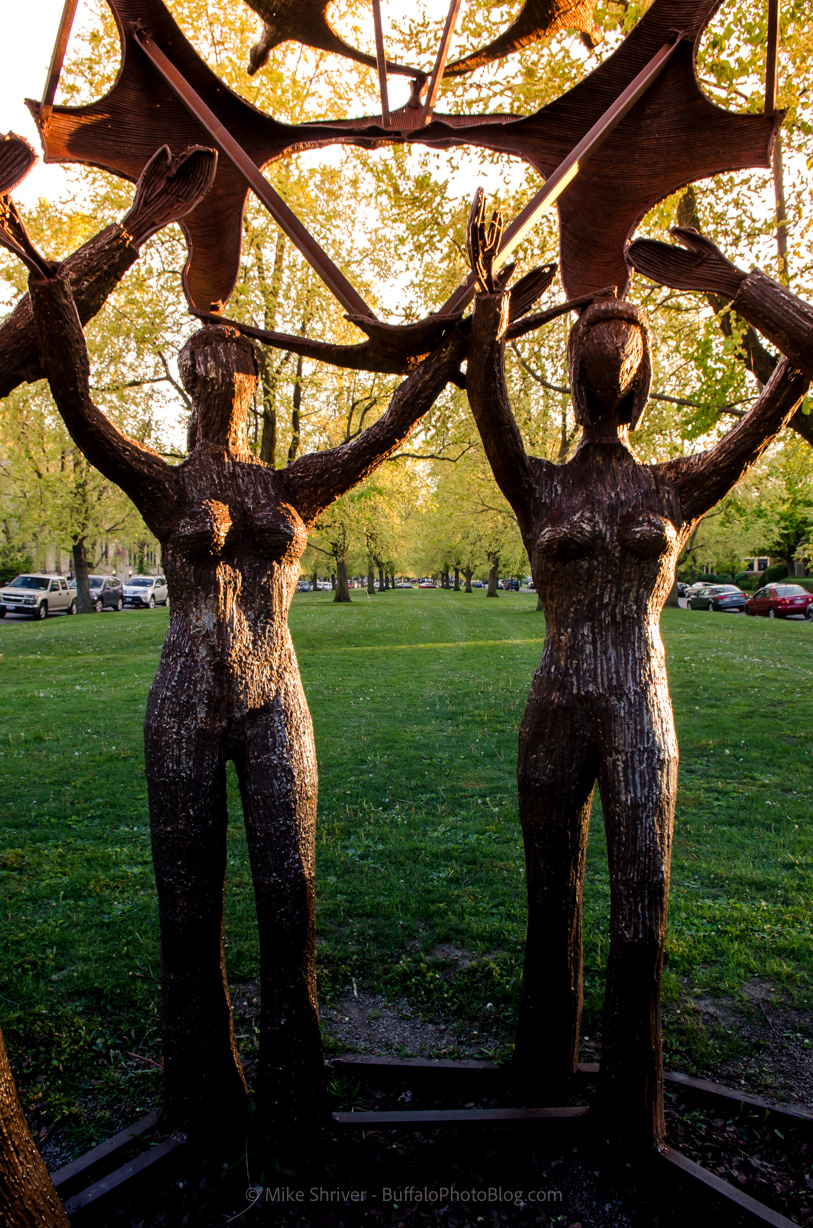
Bidwell Parkway is lined with some of the finest homes in all of Buffalo, many dating back to the late 1890's and early 1900's. Common architecture styles include Queen Anne, Colonial Revival and Tudor Revival (to name a few). Some of Buffalo's greatest architects have designed homes along this parkway, including 123 Bidwell Parkway designed by Joseph Lyman Silsbee (early Frank Lloyd Wright mentor).
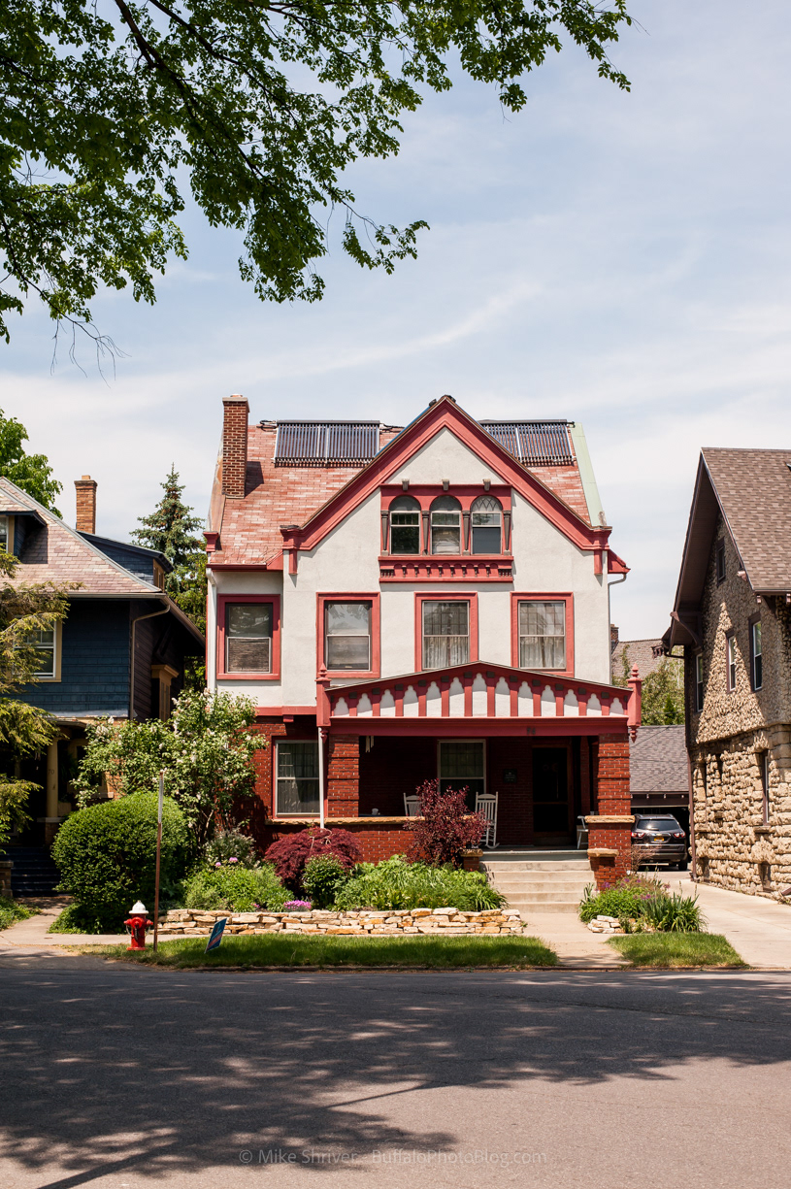
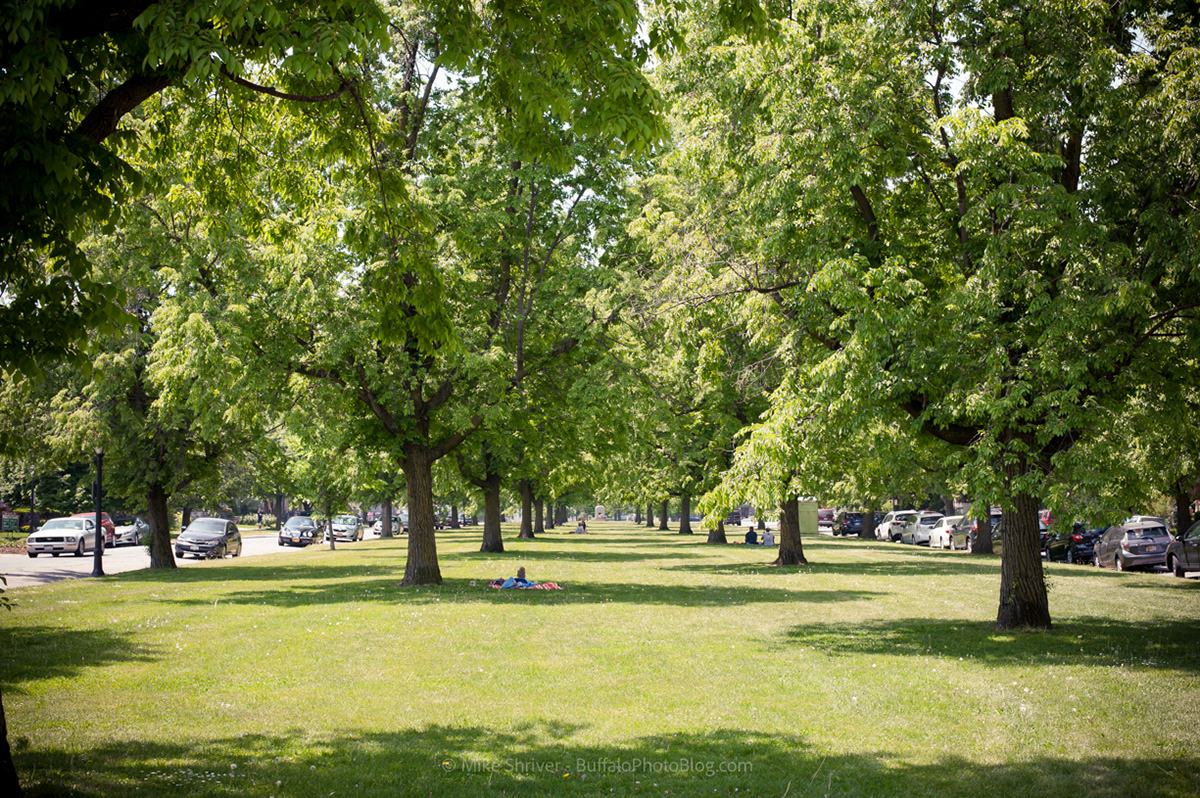
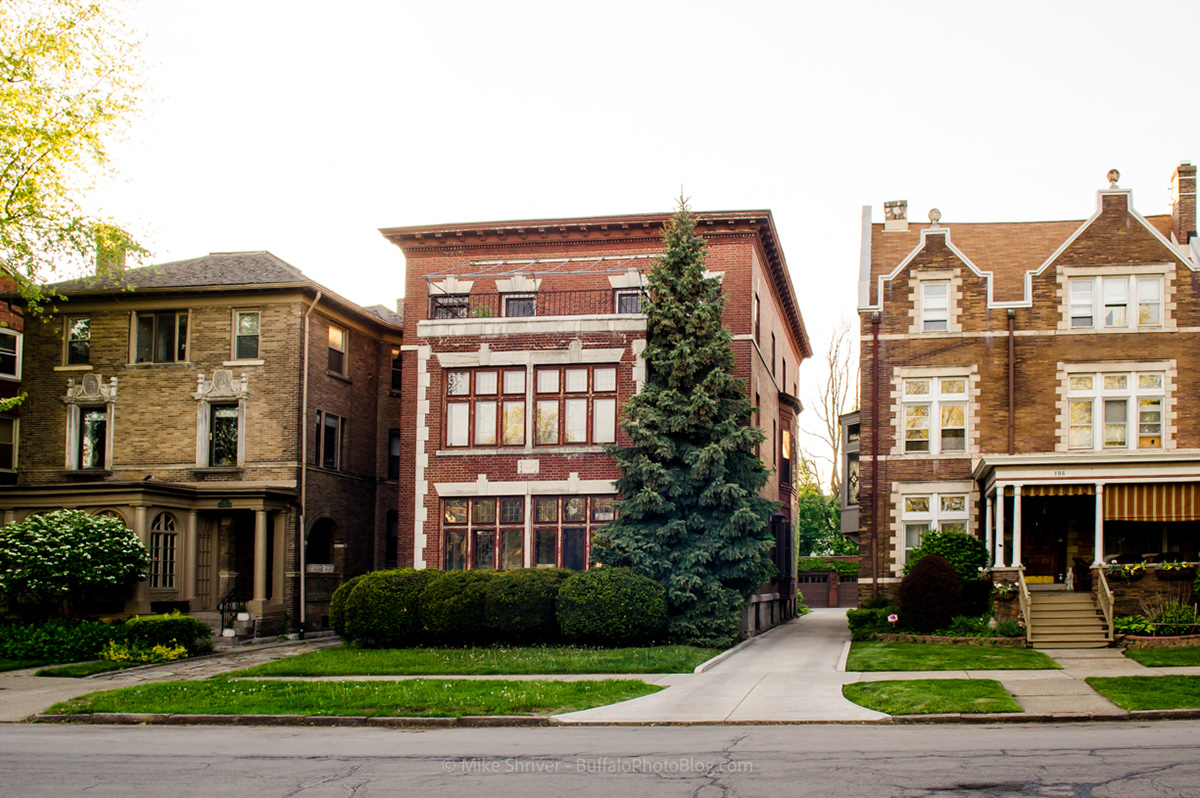
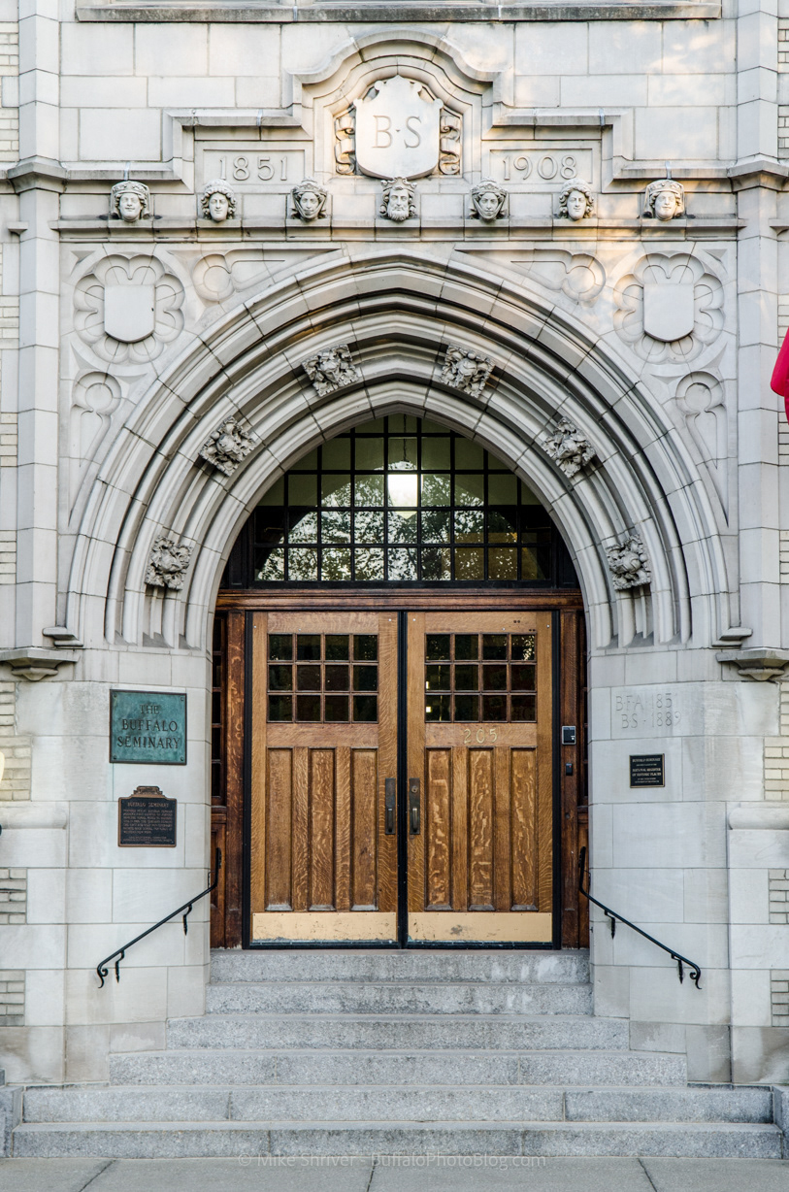
The street and parkway itself are listed on the State and National Registers as a contributing element to the Delaware Park-Front Park system in the Olmsted Parks and Parkways Thematic Resources.
